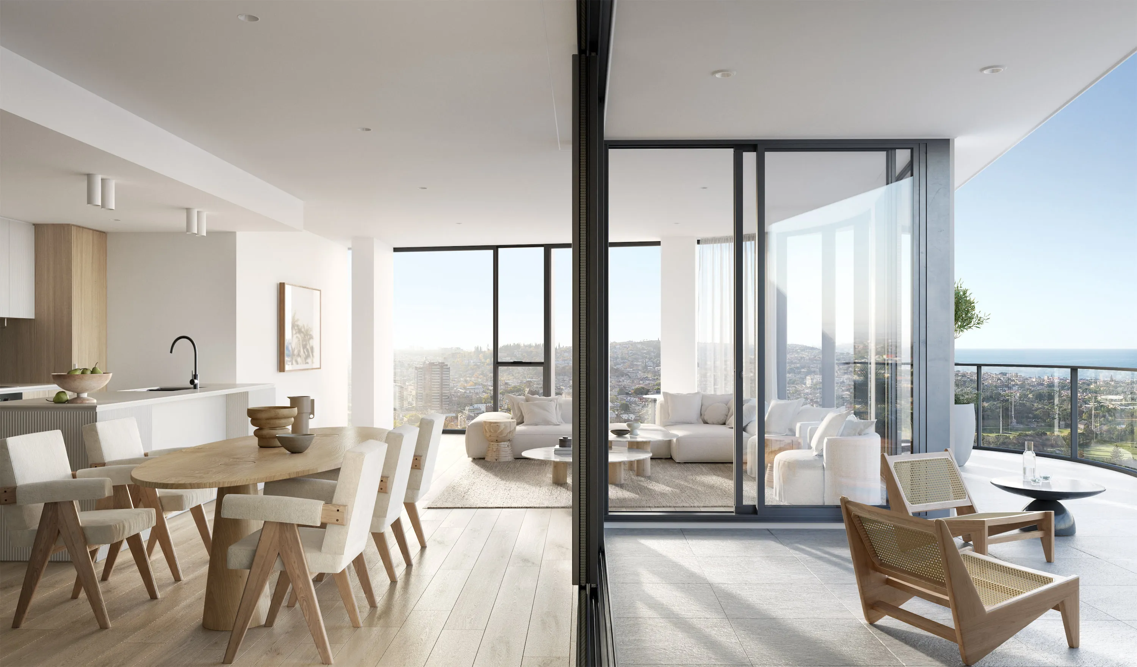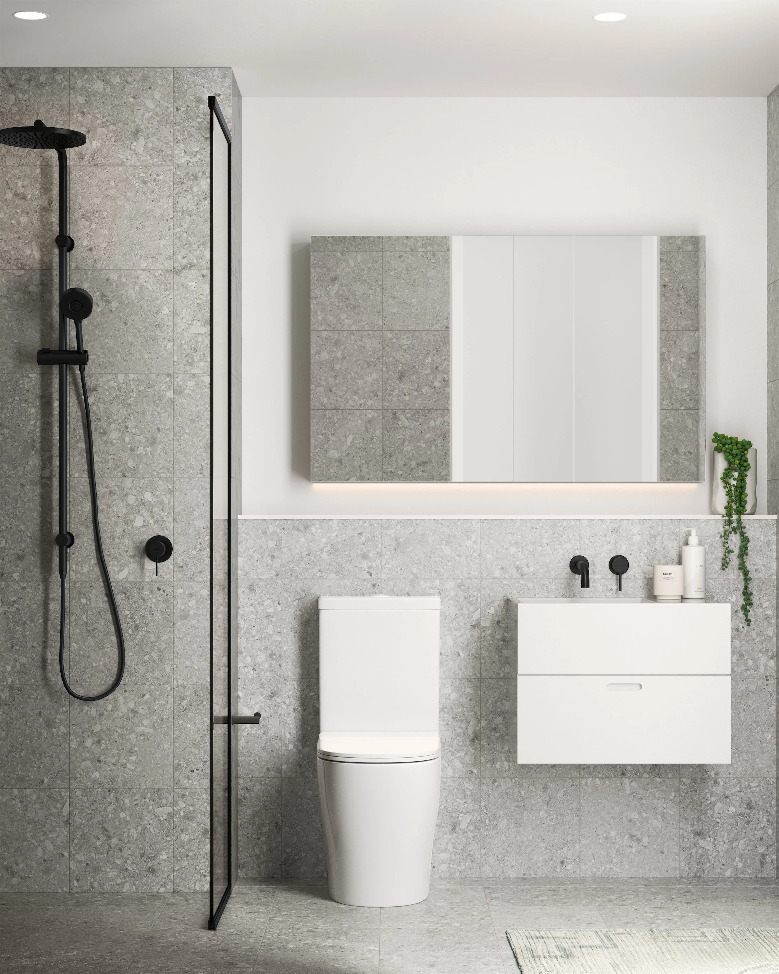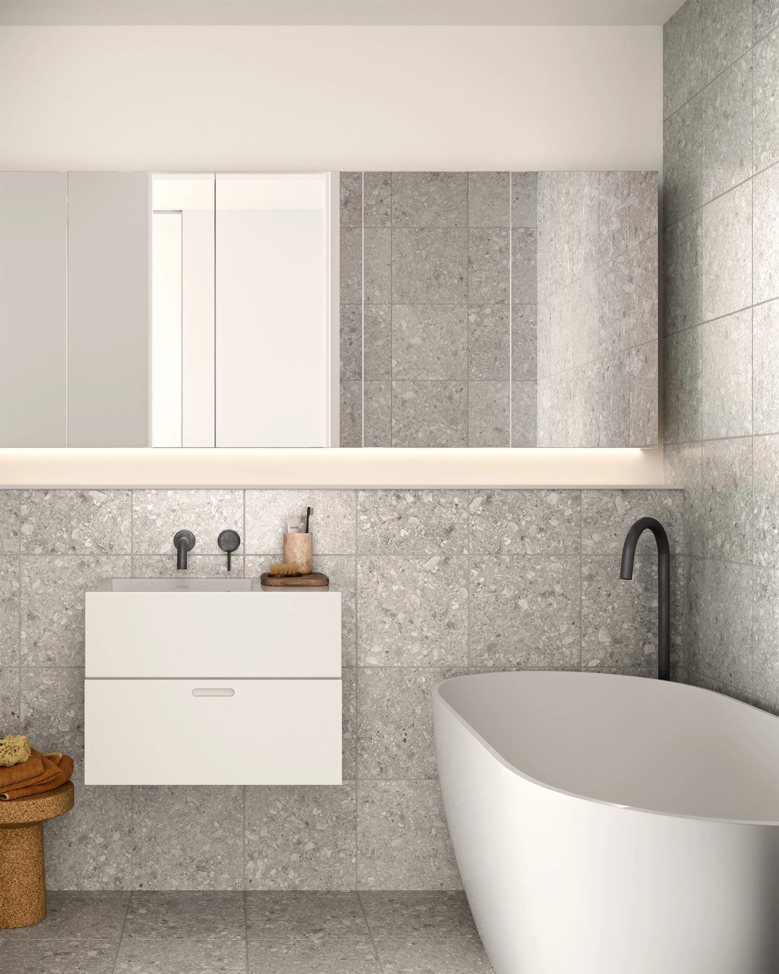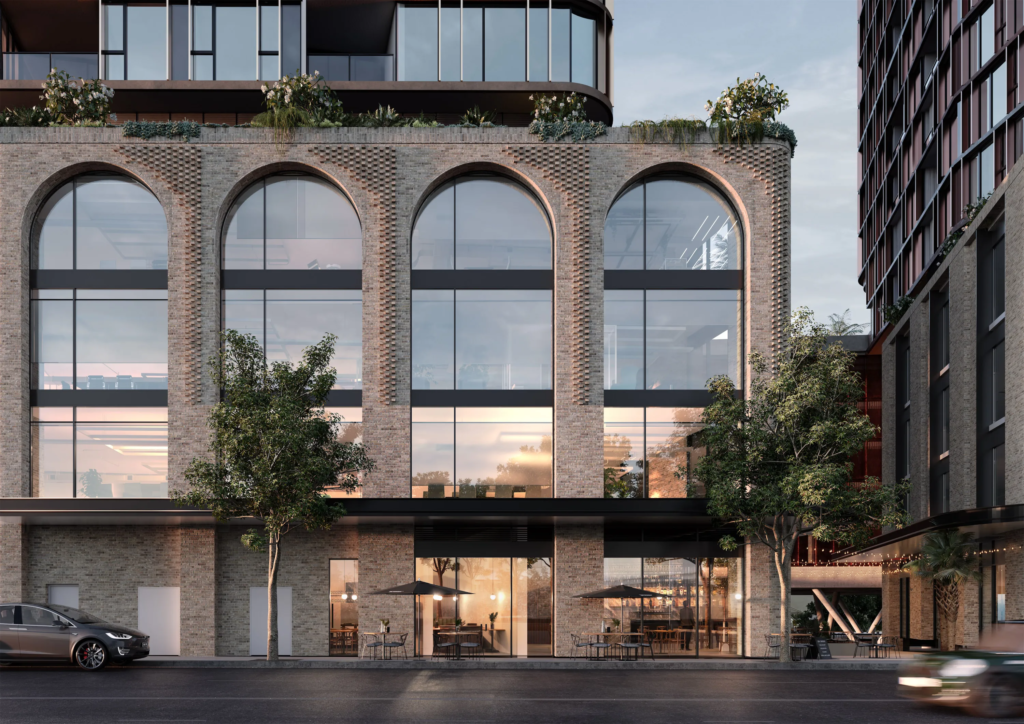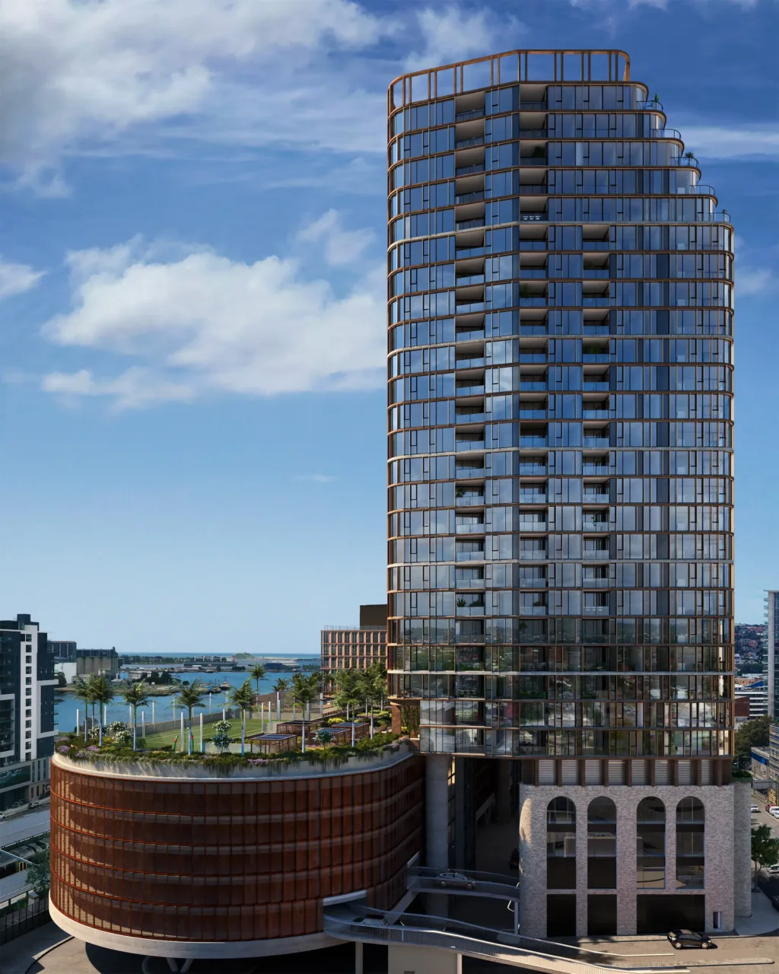Residences
Residences
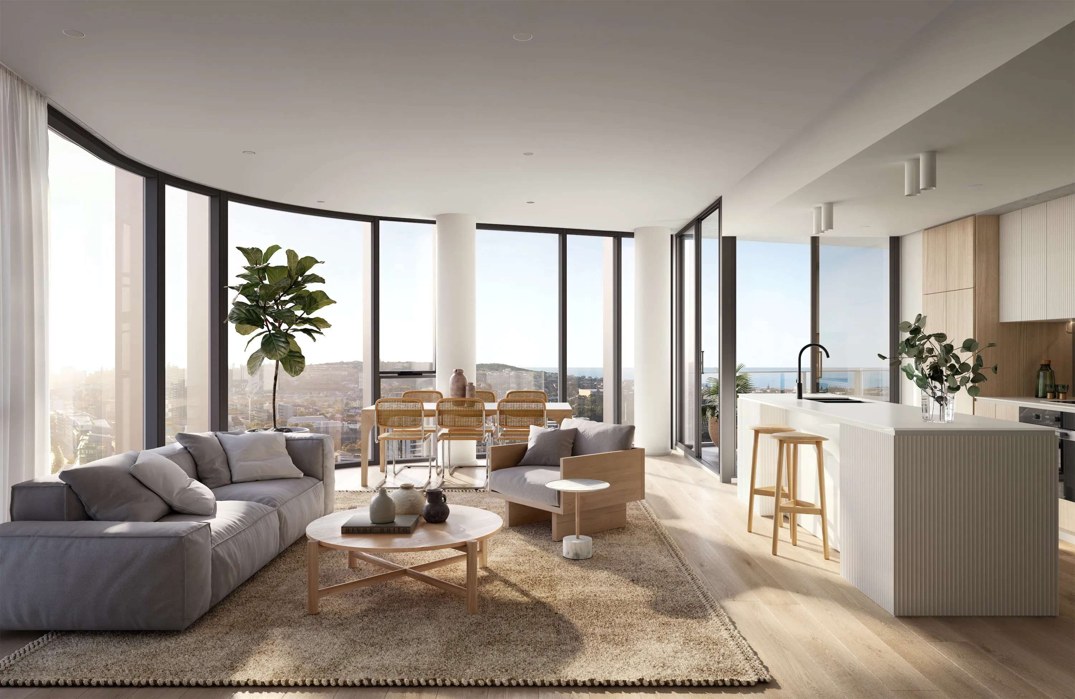
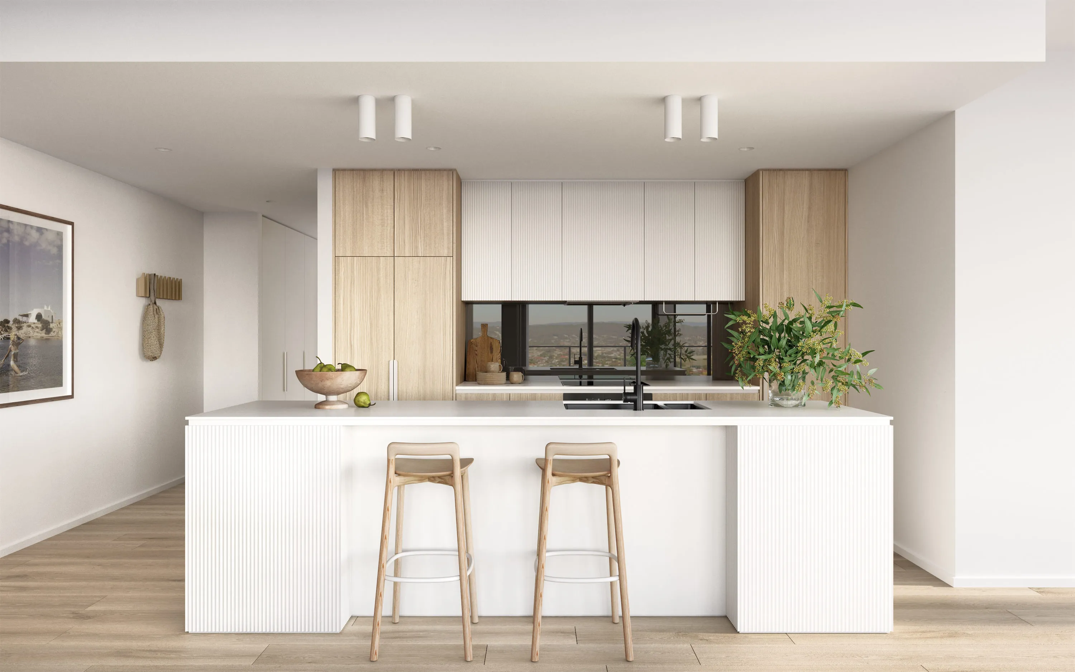
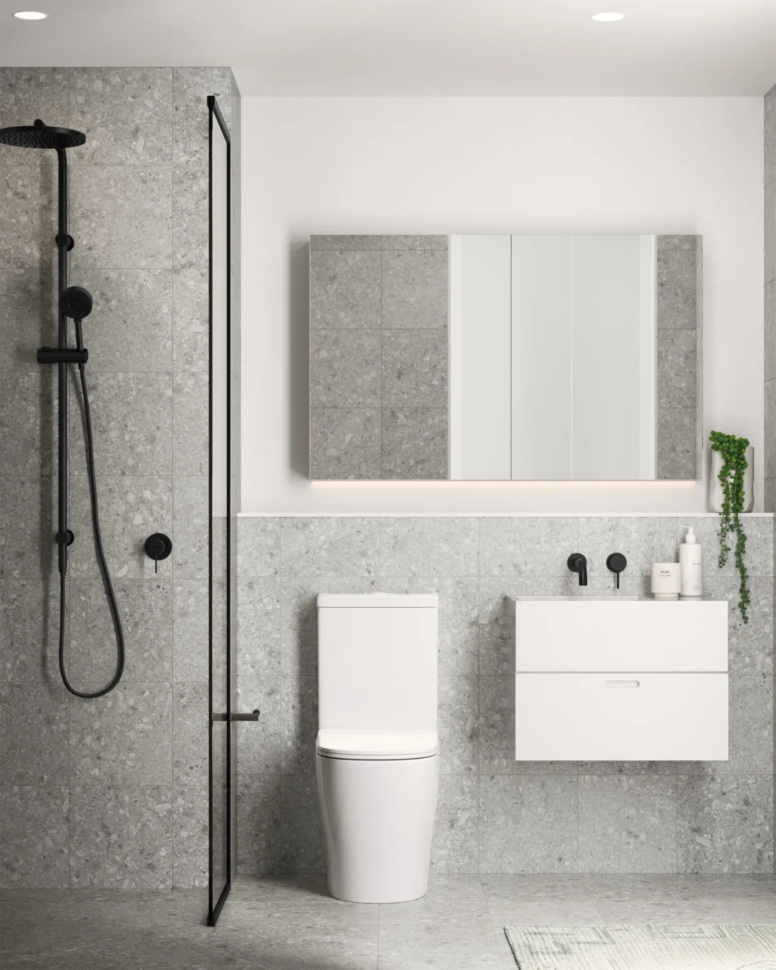
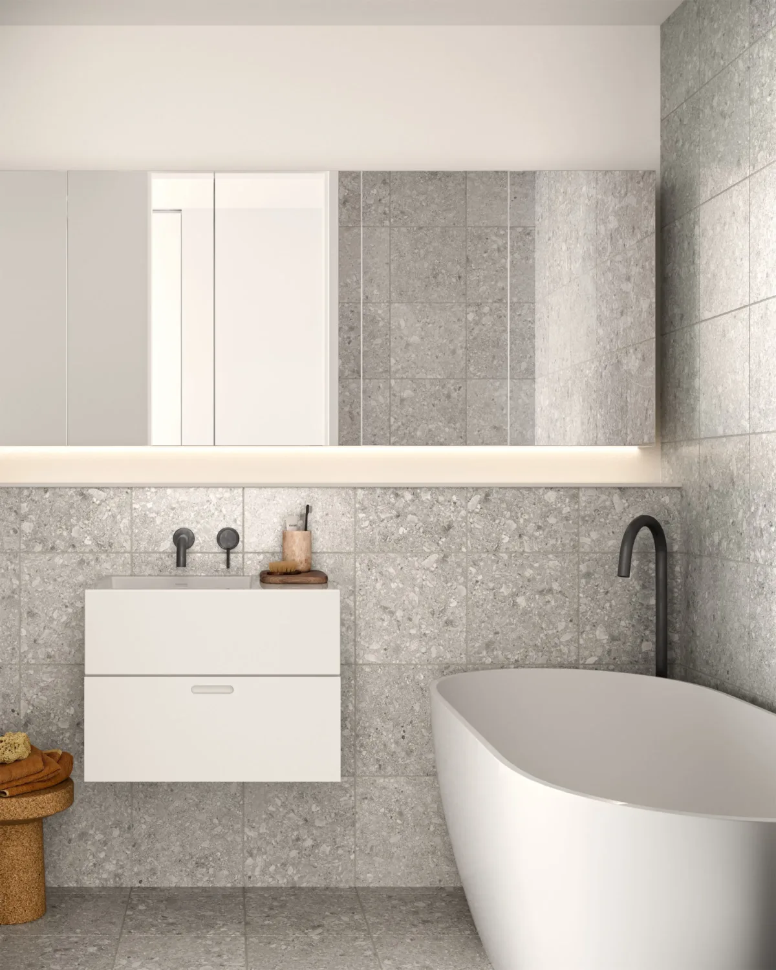
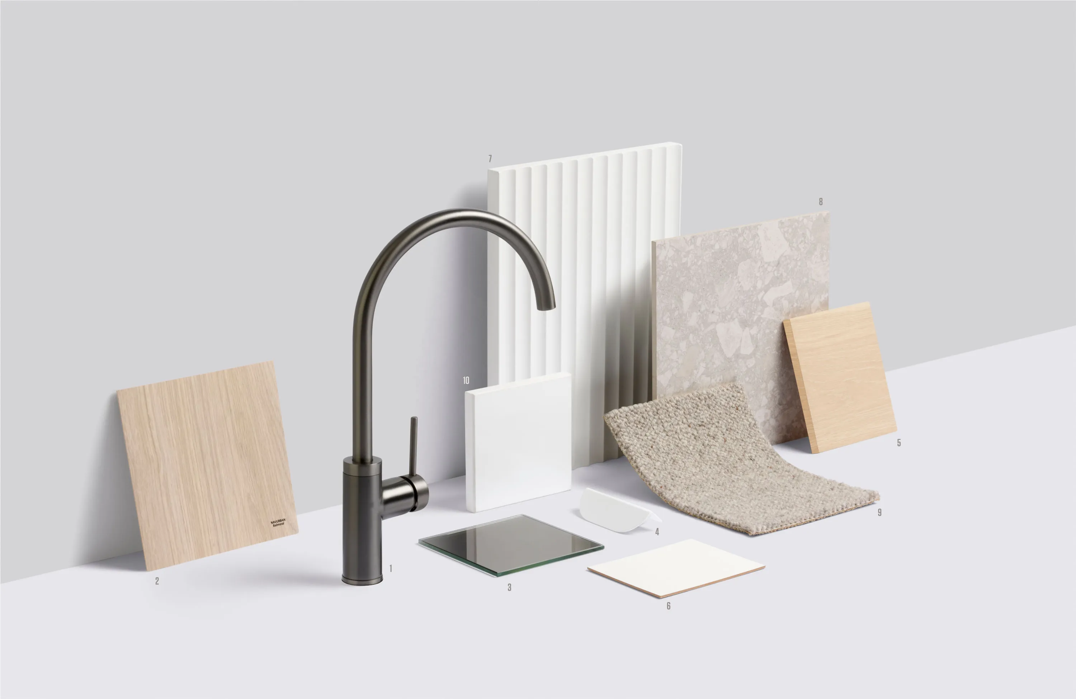
WARM PALETTE
A refined neutral palette is available, highlighting timber-look flooring, stone benchtops, Miele appliances and generous storage complete the sleek, streamlined kitchen.
- 1 Gunmetal Finish Tapware
- 2 Kitchen Joinery – Timber-look Laminate Finish
- 3 Kitchen Splash-back – Mirror Finish
- 4 Metal Feature Joinery Handle – White
- 5 Engineered Timber Floor – Brushed Oak Natural
- 6 General Joinery Finish
- 7 Feature Joinery Profile
- 8 Porcelain Tile – Terrazzo-Look
- 9 100% Wool Carpet – Ghost Gum
- 10 Reconstituted Stone – Fresh Concrete
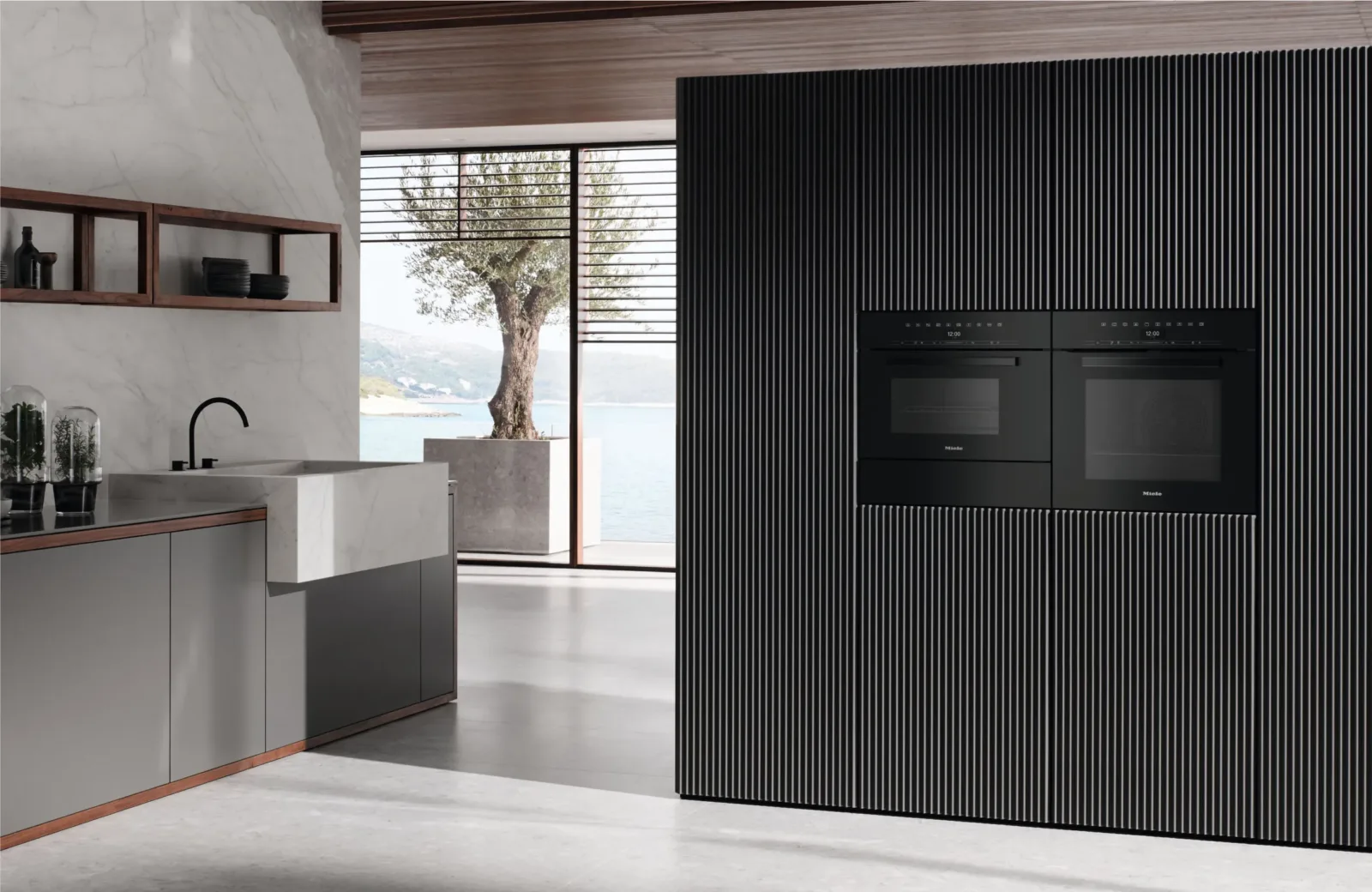
Miele has been an independent family-owned company since its establishment in 1899 and is equally committed to its owners, employees, customers, suppliers, the environment and society.
Miele offers products that set the standards for durability, performance, ease of use, energy efficiency, design and service. This corresponds to the guiding principle “Immer besser” (forever better) which the founders Carl Miele and Reinhard Zinkann printed on their first machines—and characterises Miele to this day.
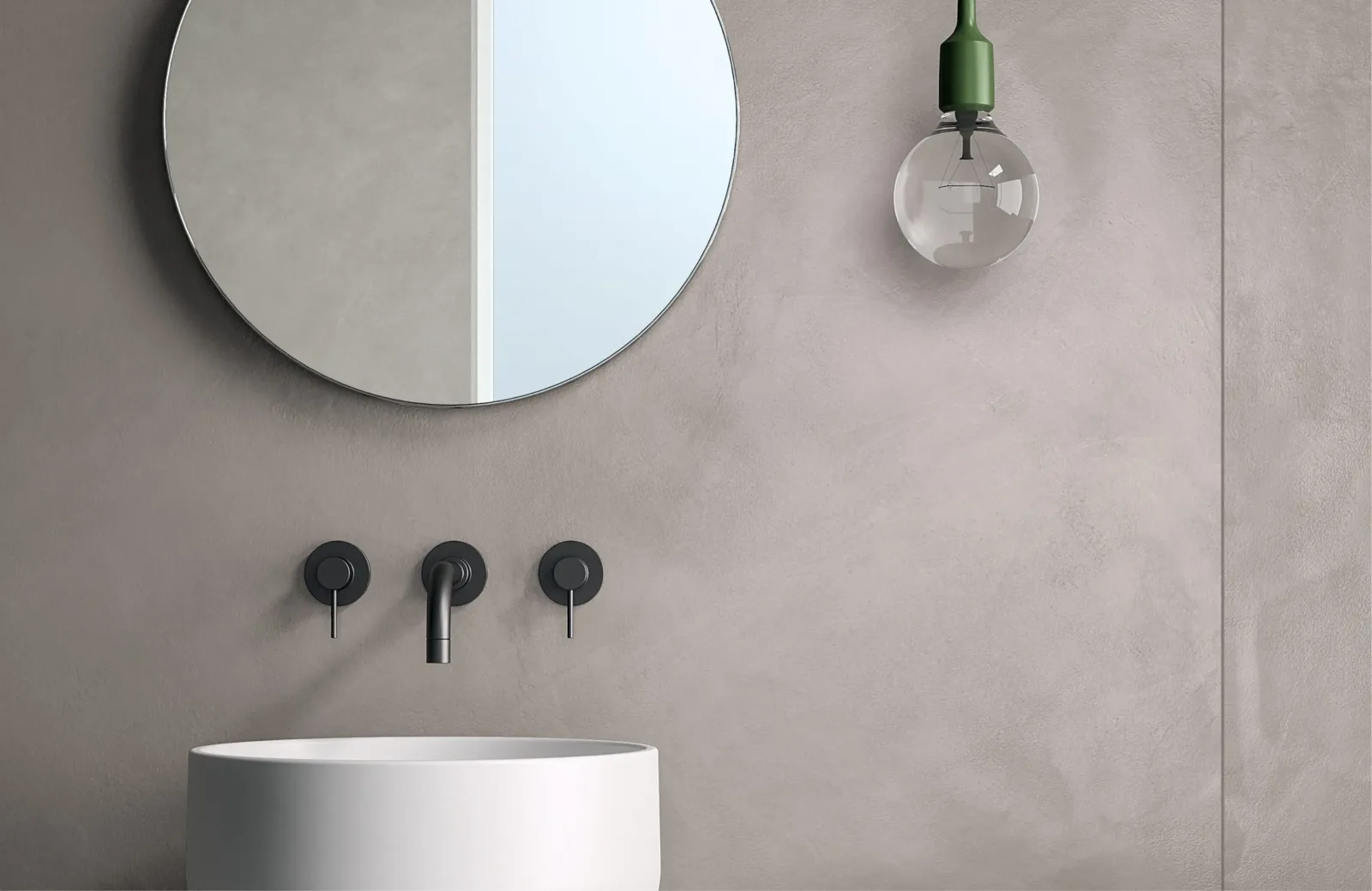
DOMA is pleased to partner with Parisi once again for the provision of bathware for The Store, following positive feedback from recent apartment purchasers in Newcastle and Canberra. For over 25 years, Parisi has been a trusted provider of high-quality inclusions for prestigious residential developments, hotels, and luxury resorts across Australia and the Asia-Pacific region.
Parisi bathware products are manufactured to the highest quality standards, incorporating the best available components and supported by lengthy warranties. This ensures ease of use, durability, and, ultimately, peace of mind for end users.
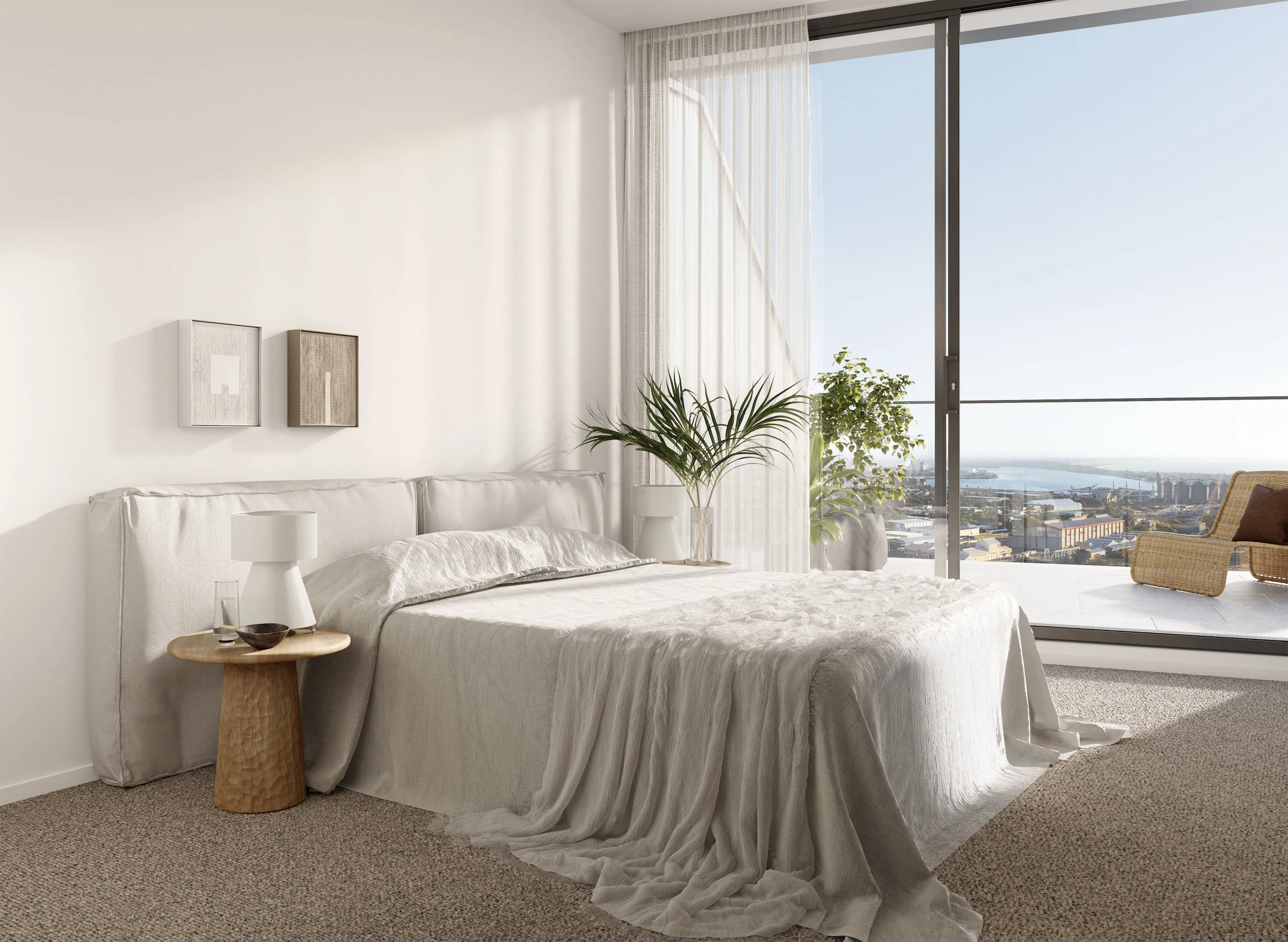
OUR PHILOSOPHY
SUSTAINABILITY
Rainwater tank for irrigation to communal landscaped areas.
Water-efficient tapware and toilets, average 4-star WELS rating.
Embedded energy network with solar to power communal areas.
Double-glazed window system for thermal comfort.
Energy-efficient appliances and lighting, including: Meile appliances and motion sensor lighting in communal areas and lobbies.
Average NatHERS energy efficiency rating across all apartments is 7.14 stars.
AMENITY & COMMUNITY
Extensive glazing elements provide an abundance of natural light and ventilation.
Communal Space: each resident will have access approximately one acre of wellness facilities including 25m lap pool, tennis court, multiple barbecue areas, outdoor dining and lounge areas, community produce gardens, children’s playground.
Proactive Owners Corp: We care about our building beyond settlement and handover. We will continue to treat it and its residents with the respect they deserve.
Pet friendly: Pets are a wonderful addition to any home. As such, OC Rules have been prepared with pet ownership in mind and we have invested in durable surfaces.
Public transport: the building is located adjacent to three major public transport nodes, so you will always feel independent and connected.
LIVABILITY
Glazing: Extensive glazing and large openings onto balconies help connect you to the outdoors, increasing the liveability of the space.
Layouts: each apartment layout is carefully considered to ensure the apartment is functional, liveable and comfortable even when personalised with multiple types of furniture configurations.
Finishes: each apartment includes high-quality, practical, and durable finishes to reduce maintenance and improve longevity.
Thermal comfort: ducted reverse-cycle air conditioning with diffusers to living/dining and each bedroom and double-glazed awning and sliding windows lets you control the thermal comfort of your apartment and regulate access to fresh air.
Storage: All apartments have secure and accessible storage cages and ample storage is provided within each apartment.
QUALITY & DETAILS
Structure: the developer requires the builder to commission an independent engineering review of the structural design to ensure structural integrity and quality in design which at a minimum complies with the National Construction Code and the relevant Australian Standards.
Fire Separation: the developer requires the builder to commission independent inspections of all passive fire separation elements in the building.
Waterproofing: the developer requires the builder to complete site water pressure and flood tests of façade, balcony and all wet areas throughout the building to ensure the initial success of all waterproofed areas.
Acoustics: the developer requires the builder to commission acoustic testing of noise transfer between apartments and the outside to ensure the success of the acoustic treatments applied to internal floors, walls and glazing elements.
